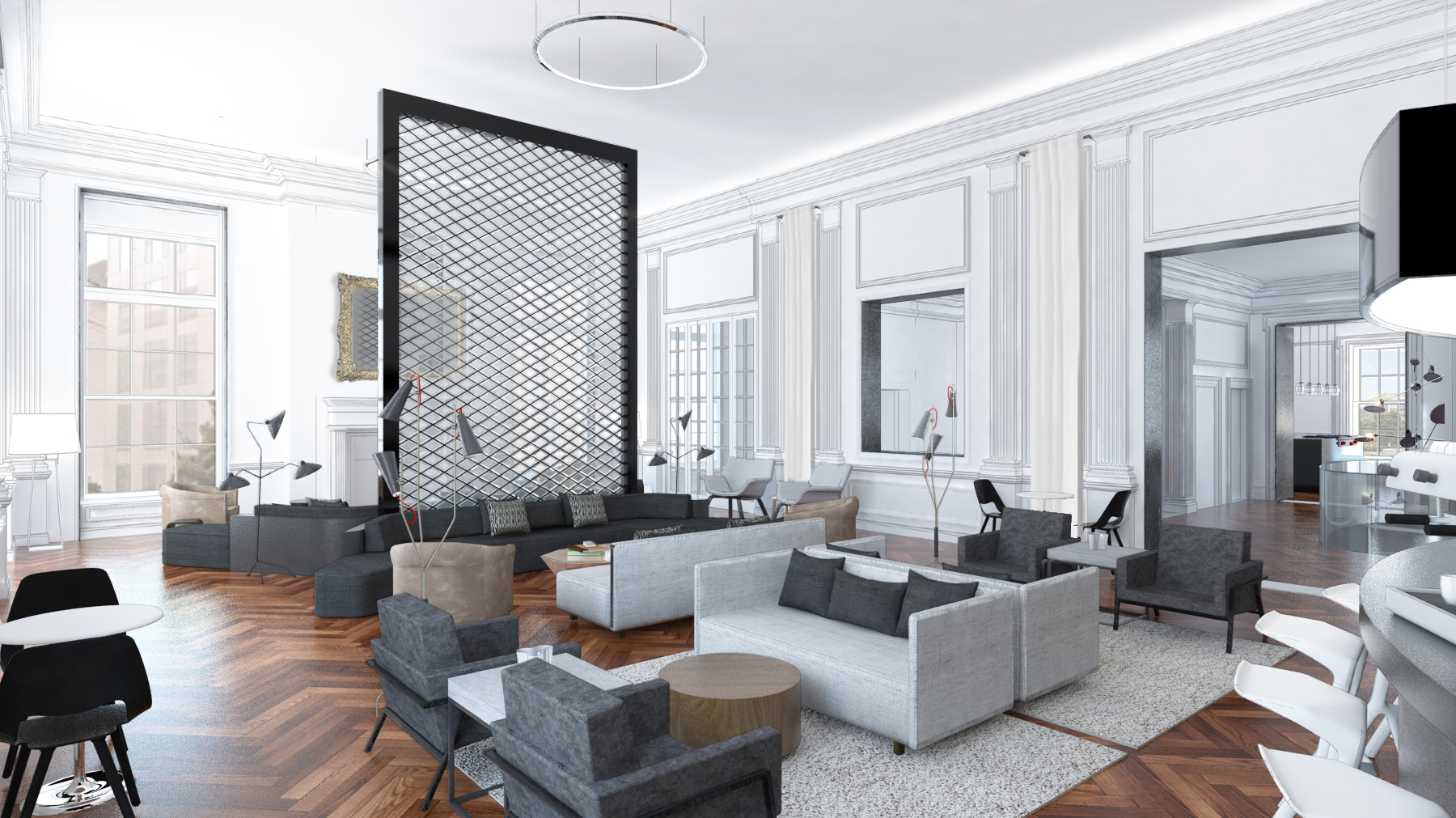


Micro-Housing Renovation
Adapting Stanford White’s Patterson Mansion in Washington D.C.
w/ Rockwell Group
Adapting Stanford White’s Patterson Mansion in Washington D.C.
w/ Rockwell Group
This proposal within the historical Patterson Mansion - designed by McKim, Mead & White - intends to preserve the detailing of the interiors while adding new elements in a surgical, minimal manner.
The Mansion is one of three buildings within a simultaneous strategy concept and design proposal for three micro-housing development projects in the Capitol city. The project took the existing structures and retro-fited them as a new typology of luxury short-term living quarters. My role included leading the design, working with the local architects, and managing the production through the construction documentation phase.
The Mansion is one of three buildings within a simultaneous strategy concept and design proposal for three micro-housing development projects in the Capitol city. The project took the existing structures and retro-fited them as a new typology of luxury short-term living quarters. My role included leading the design, working with the local architects, and managing the production through the construction documentation phase.


