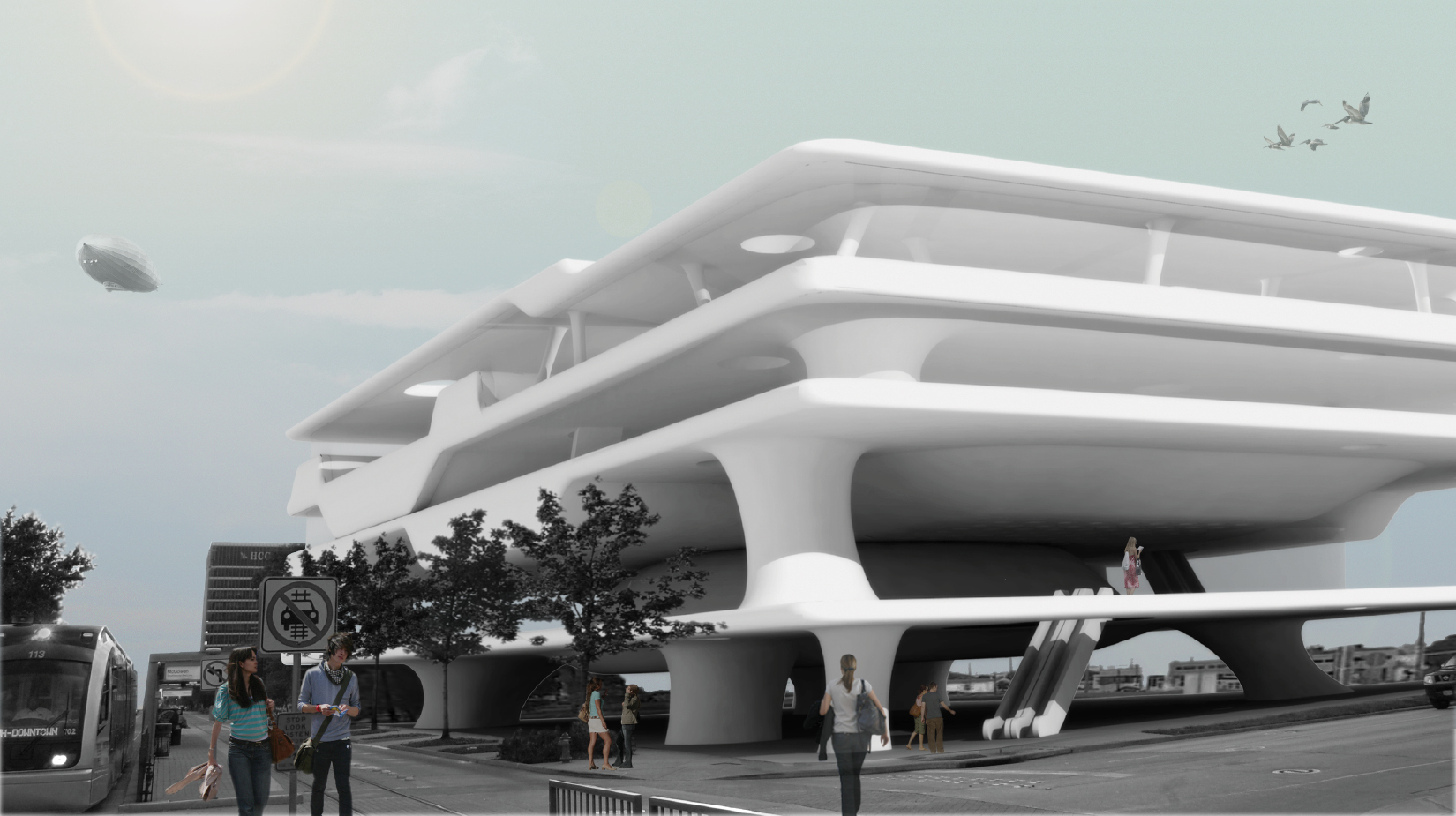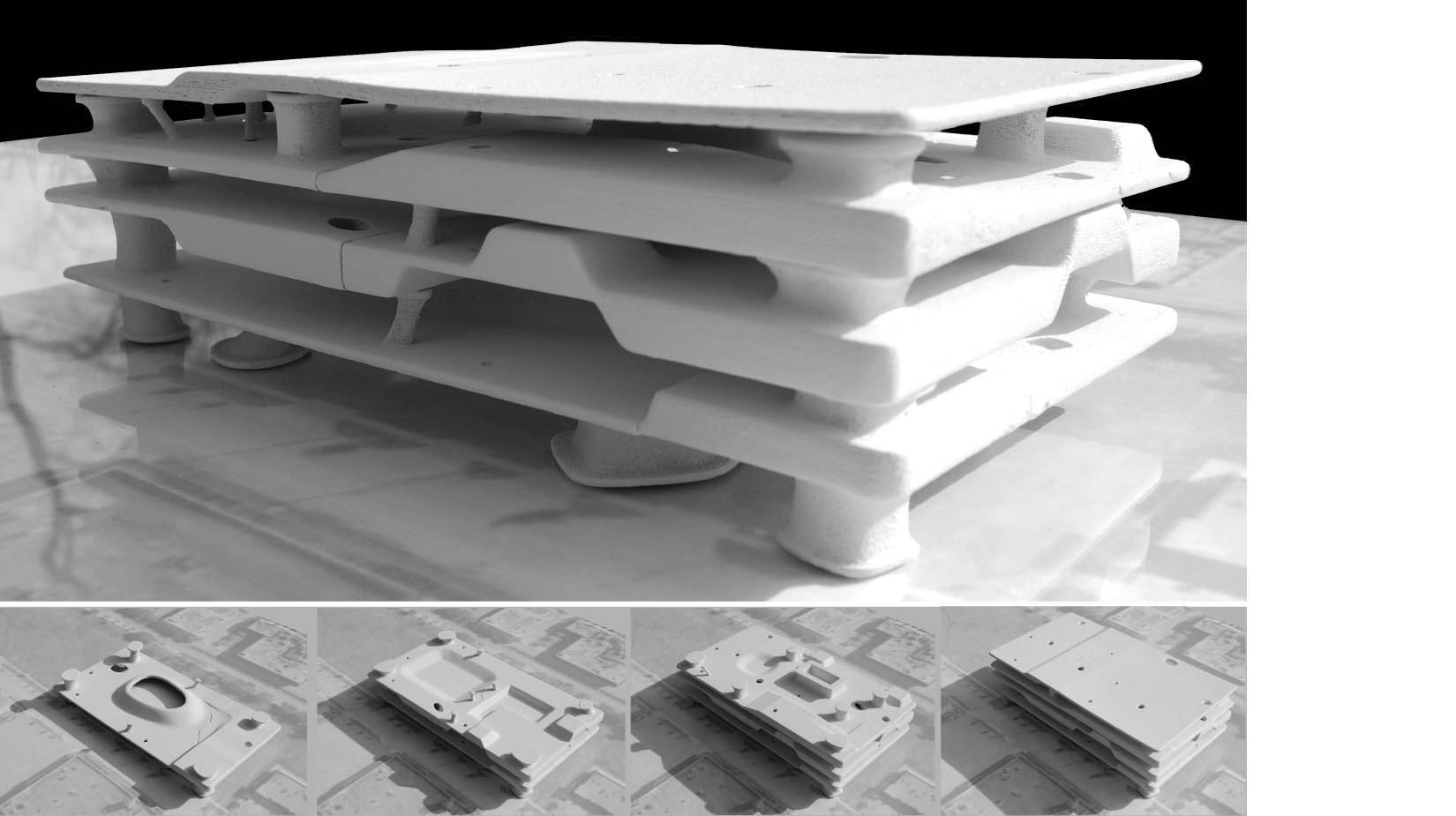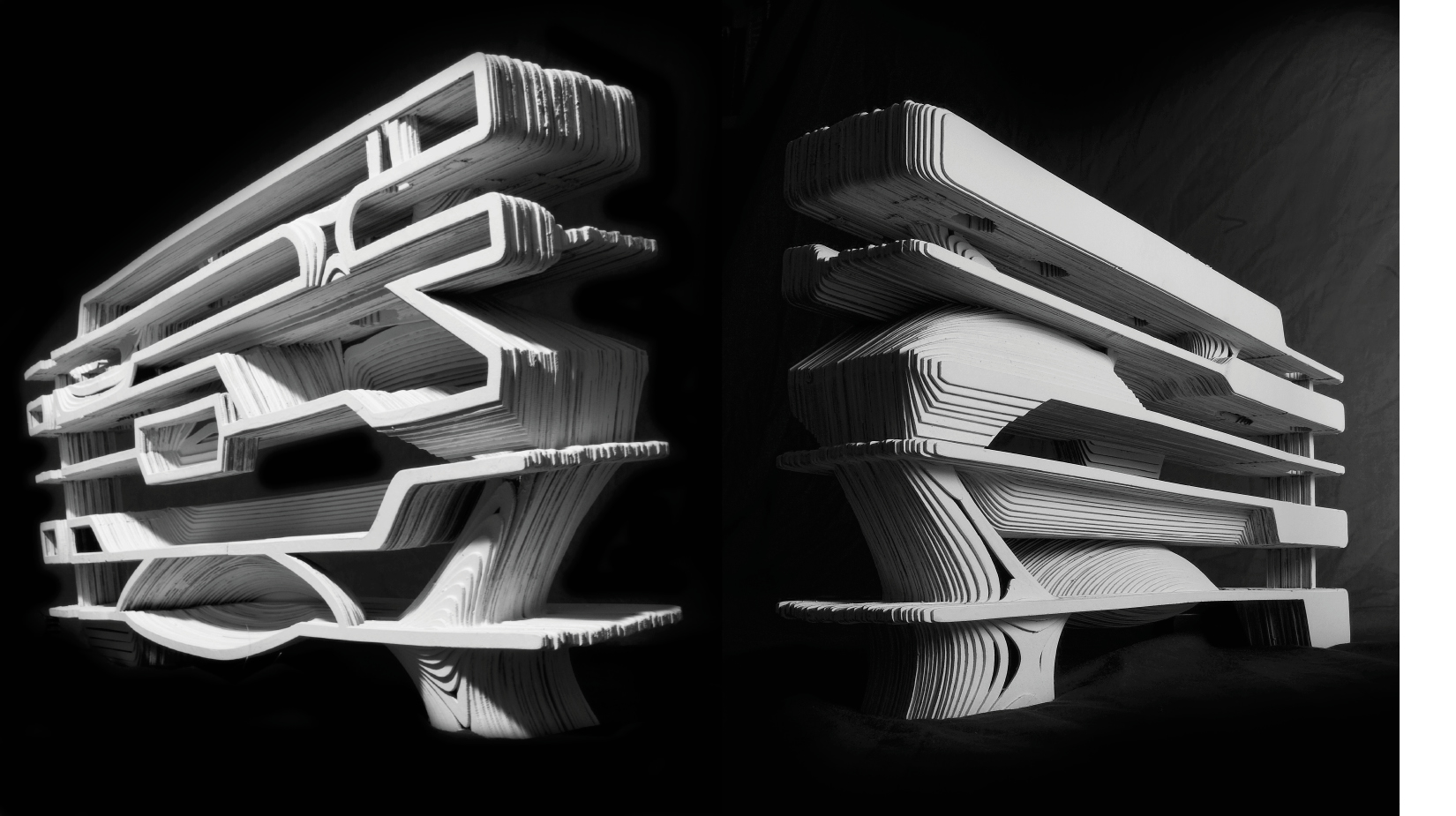







A SCHOOL IN FIVE BLADDERS
Exploring Learning Space Through Morphological and Typological Variance
Rice University
w/ David Dahlbom and Rachel Dewane
Exploring Learning Space Through Morphological and Typological Variance
Rice University
w/ David Dahlbom and Rachel Dewane
A simple topological concept guided the development of this building, both morphologically and programmatically: the difference between the inside and the outside of a closed, orientable surface. This closed surface is referred to as a bladder, its inside condition 2 space, and its outside condition 1 space. Deformations of this bladder were permitted so long as its status as a closed, orientable surface was maintained.
Ultimately the deformations applied could be easily communicated with the use of three basic categories: columns (giving the bladder a waist), doughnut holes (holes that do not pierce the surface), and bulges. Using this simple topological concept and these basic deformations, we were able to satisfy a large number of demands with a continuous system. These concepts further demanded a careful reconsideration of learning environments in general, and particularly learning environments in a school devoted to media. Spatially, condition 1 and condition 2 spaces tend toward the creation of significantly different sorts of environments. The arrangements of the various deformation types are used to create a diverse range of affects thus producing interesting and useful spaces for engagement.
Ultimately the deformations applied could be easily communicated with the use of three basic categories: columns (giving the bladder a waist), doughnut holes (holes that do not pierce the surface), and bulges. Using this simple topological concept and these basic deformations, we were able to satisfy a large number of demands with a continuous system. These concepts further demanded a careful reconsideration of learning environments in general, and particularly learning environments in a school devoted to media. Spatially, condition 1 and condition 2 spaces tend toward the creation of significantly different sorts of environments. The arrangements of the various deformation types are used to create a diverse range of affects thus producing interesting and useful spaces for engagement.


