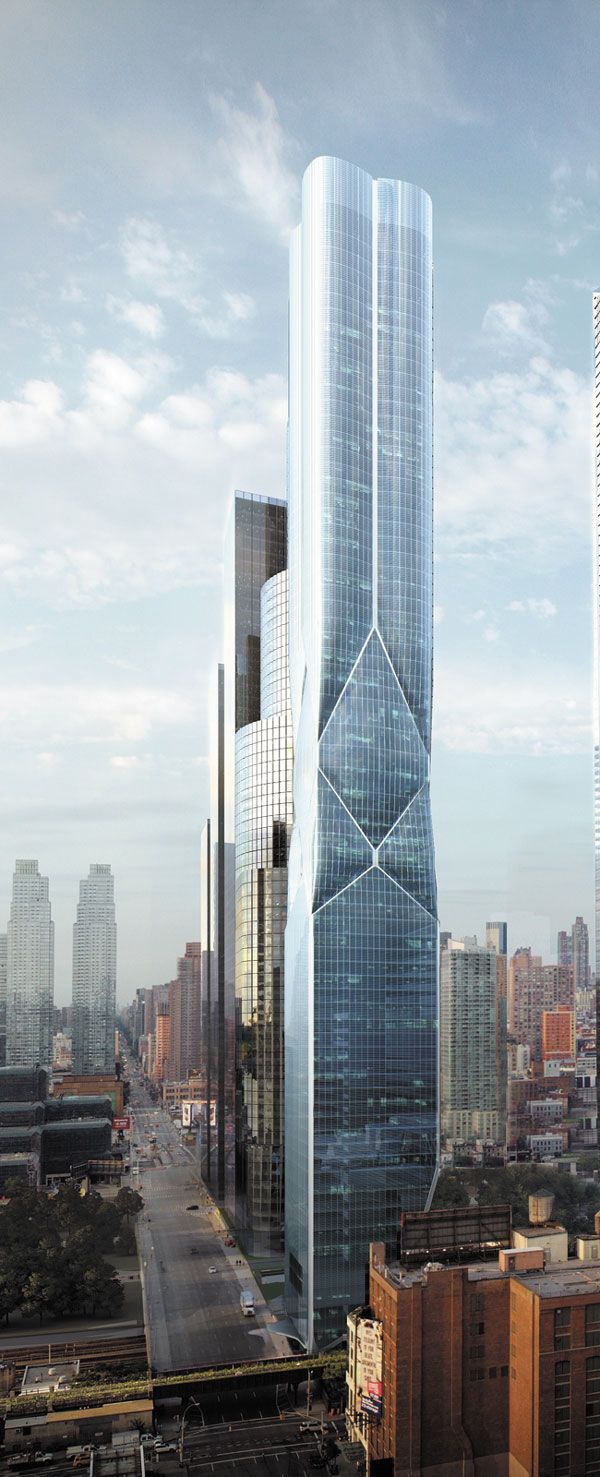


Tower D - 632 Hudson Yards
Residential Tower Integrated with the Culture Shed in NYC’s Hudson Yards Development
w/ Diller Scofidio + Renfro and Rockwell Group
![]()
Residential Tower Integrated with the Culture Shed in NYC’s Hudson Yards Development
w/ Diller Scofidio + Renfro and Rockwell Group

This 88-story tower, consisting of condominium and rental units, is a part of the Hudson Yards Development, sited between 30th and 31st streets on 11th avenue.
The building’s form is defined by a corset at the middle of the tower. The curvature created by the tension of the straps creates a soft flexible appearance of a building formed by glass and steel building.
On the ground level, the lobby spans between to blocks, creating a continuous lobby experience between 30th and 31st streets. The materials and organization of the lobby space accentuates the language of the building and continues the play of “soft” and “hard” through the interior.


